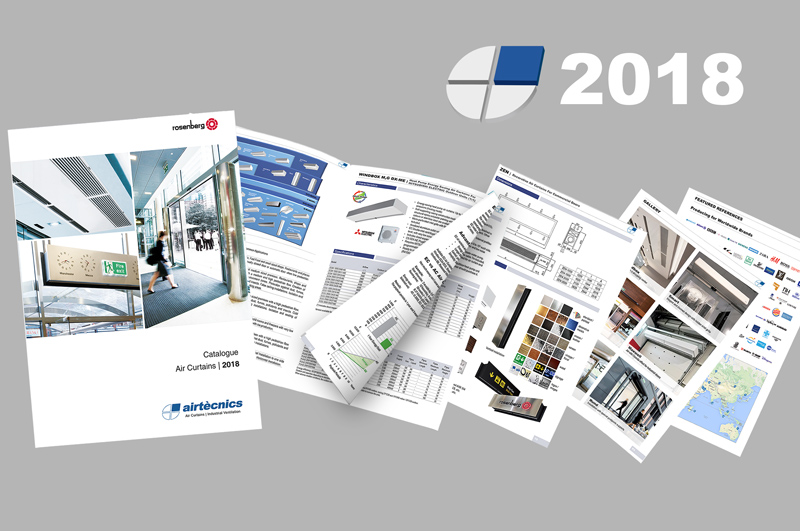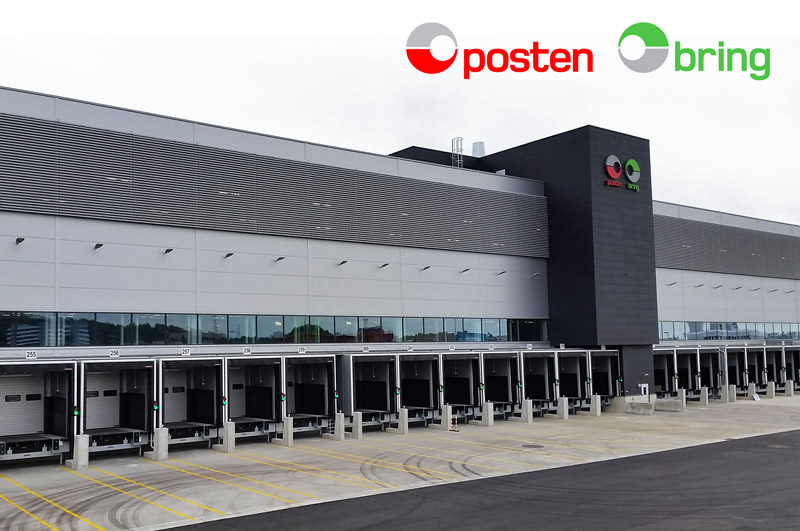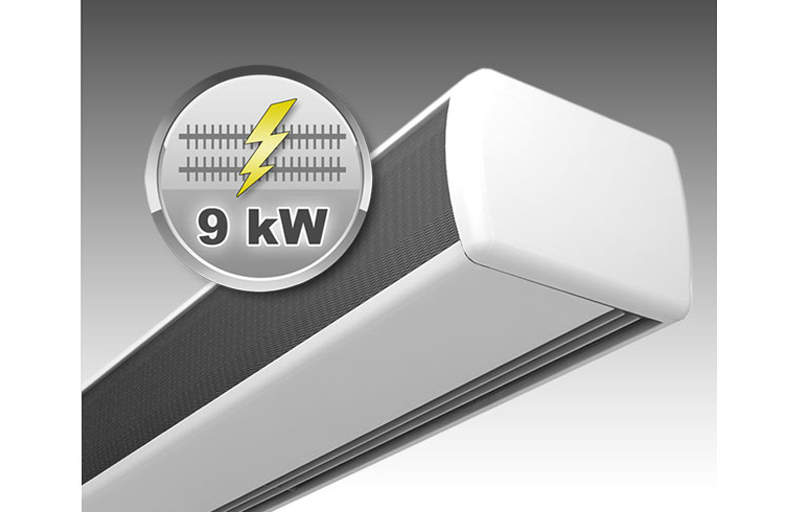The full range of Airtècnics air curtains available in BIM
A process to create and manage all the information on engineering, construction and 3D architecture project – before, during and after the construction: it is the Building Information Model (BIM), a digital description of every aspect of the constructed asset. It is an innovative encoding system of real-time information based on a virtual model that contains graphical information and data, which allows automatic calculation, adjustments and error detection. More and more designers are adopting BIM to encode the specification keys of each model, including documents that may be related to it – as information about the project, drawings and technical data sheets.
The advantages of BIM files
Have a complete and accurate set of information updated in real-time after the project delivery. Science fiction? No, it’s the reality. The BIM provides a series of related and cross-related technical specifications. That allows the owner or the company manager to keep the project efficiently and accurately, since the benefits of BIM continue to mature after the project and construction have already been completed. Furthermore, the management and display of large three-dimensional models are easier even with a smartphone or a tablet, with real-time changes updates. In short, it means planning, designing, building and managing constructions and infrastructures more efficiently.
BIM files of Airtècnics air curtains
Always in step with technological innovation and technical avant-garde, Airtècnics has worked over the last few months to create BIM files for all its air curtains. Therefore, high-quality files with detailed information on the physical characteristics, materials and properties of each air curtain have been made available. The graphics data gives the object a knowable aspect and dynamic modelling data to allows the model to be positioned and acting interconnected as the real product would. The Airtècnics air curtain’s BIM files are easy to use for engineers, architects or BIM’s specialists who need to incorporate air curtains into their designs.

Airtècnics has made available the open BIM files of Windbox and ZEN air curtains and detailed instructions manual for each model at Download >BIM.
To receive the BIM documentation about other air curtains models, you can contact us or – if regular access is needed – we can provide you with a BIM user to our website.
BIM technology helps improve decision-making and performance throughout the life cycle of buildings and infrastructure allowing the management of this and reducing operating costs.







