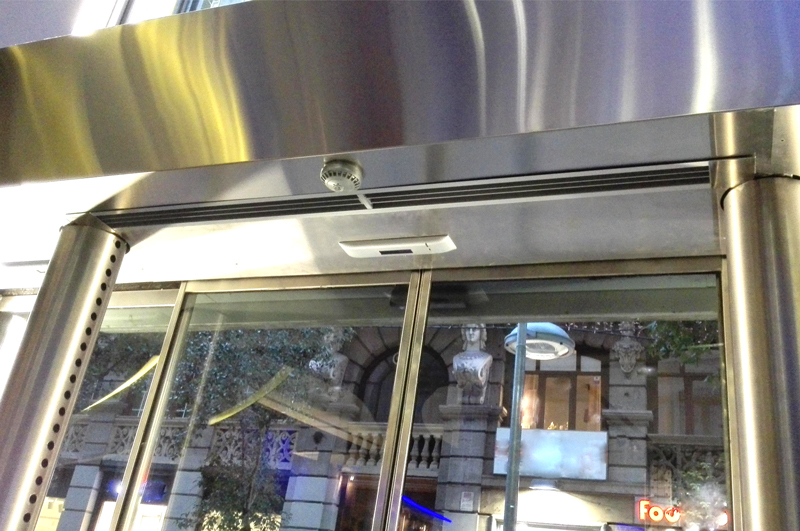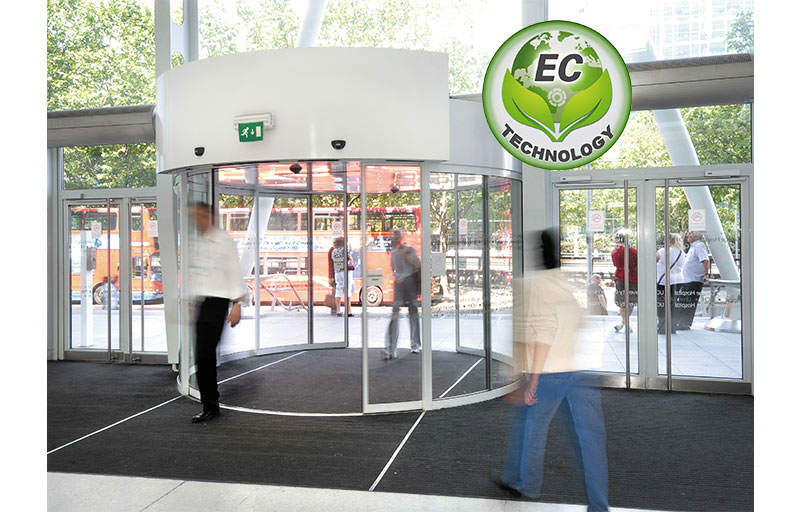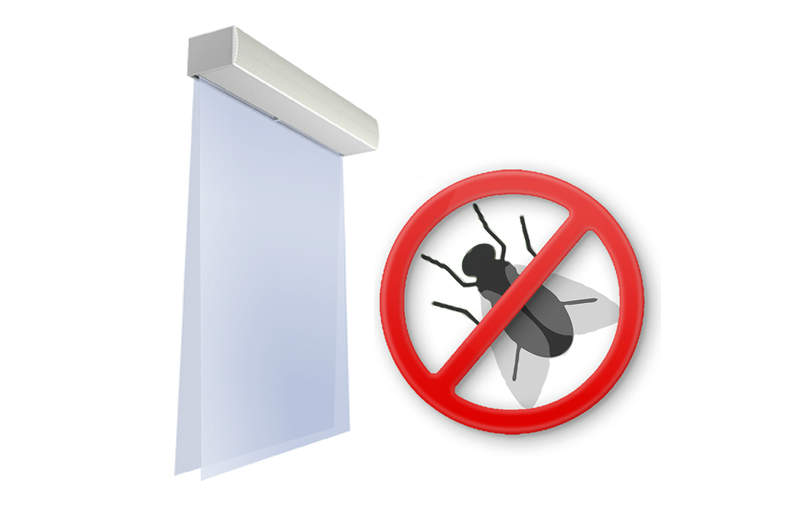Zen air curtains for a children care centre in Sydney, Australia
In one of the Fit Kidz child care centres in the North Western Sydney suburb of Rouse Hill, the developer Blue Group Projects decided to install Airtecnics Zen air curtains. The building was designed with large open spaces in mind, to give the children the maximum amount of mobility and limit obstructions like doors that can cause unpleasant accidents.
Local builder Blue Group projects engaged with Airtècnics' partner Rosenberg Australia in the building process, and together they chose the ZEN Air curtain for ambient air only, heating was not required.
The ZEN air curtains are installed at the end of a corridor that connects various play areas with the lunch lounge/cafeteria. The function is to divide the multi-purpose space into separate zones as the cafeteria is a conditioned space, whereas the corridor isn’t.

The width of the corridor (3.5m) required the installation of two ZEN Air curtains side by side, fitting perfectly into the designed space.
- ZEN M 1500, which offers a flow rate of 2640 m3/h; its fan has a power of 0.424 kW and a current of 1.88 A.
- ZEN M 2000, with a flow rate of 3960 m3/h; it has fans with a power consumption of 0.635 kW and a power of 2.82 A.
Both ZEN’s were supplied with their standard finish: anodised aluminium front panels and galvanised steel central frame painted in black forge colour, blending nicely into the environment.
Educational centres are usually designed with large open spaces such as entrances, staircases or corridors that can generate large draughts (stack effect) or create different climate zones within a building.
For these and other applications, Airtècnics offers a wide range of air curtain models with different features and finishes, making the air curtain not only comfort increasing device for students and teachers, but also integrates into the building without having a great visual impact, unless this is desired by design.
Our team of air curtain experts is at your disposal to select the most suitable of our Airtècnics air curtains, adapting perfectly to any space and customer's needs: we can customise each unit down to the smallest detail.







